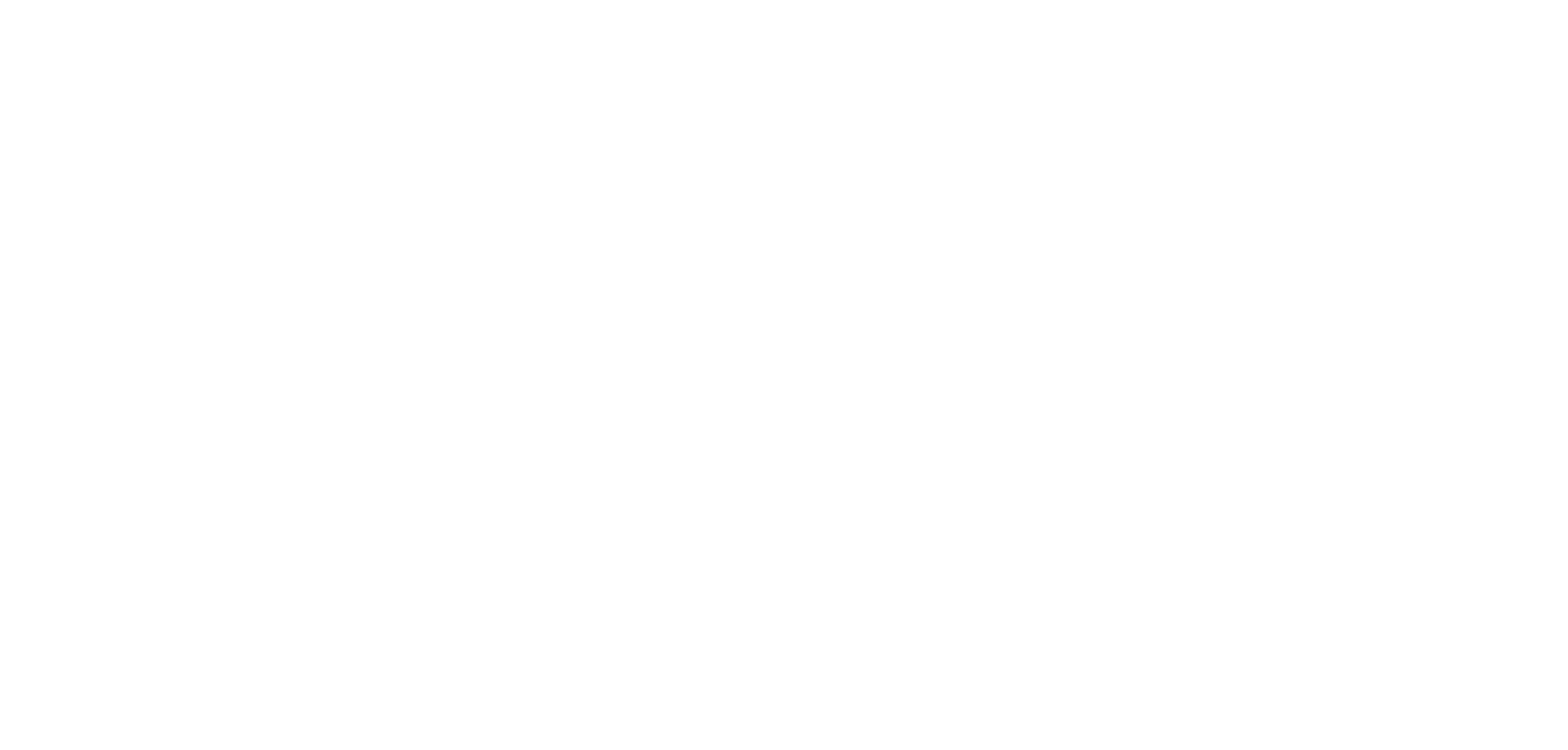Company
BOSREDON SA - General Contractor
BOSREDON SA is a dynamic company with a strong and swift growth.
Listening to the aspirations of our clients, we bring their projects to fruition by putting all our energy and experience at their service, in order to ensure the best possible progress.
Our vision is that of a sustainable world, “Think global and act local”. It combines a desire to construct energy-efficient, ecologically neutral buildings, while offering its clients innovative and economical construction solutions.
Sustainable construction: building for the future
In order to promote economical and environmentally friendly housing, we focus on the design aspect. The preferred technical solutions respond to the constraints of the territory, the lifestyle, the occupant and their well-being, while limiting the environmental footprint...
An integrated approach
The approach is to involve the entire chain of construction stakeholders. The approach consists of combining high energy performance, the promotion of renewable energies and acting locally.
BOSREDON SA supports its clients throughout their project, from design to completion
We offer a wide range of services and solutions in line with the needs of our customers and respect for sustainable construction.
- Performing buildings in concrete structure, wood, modular construction, ventilated facade …
- Performing buildings for rental or ownership .
- Buildings, individual residences, mansions, luxury apartments.
- Design tailored to the specific needs of the owner .
- Management of purchaser modifications, customer follow-up.
- Design adapted to the specific needs of the administrative sector.
- Realization of structural concrete work , structural steel , mixed, Front ventilated double skin …
- User management , monitoring customer interface.
- Gross handovers for rental or complete interior finishings for the end user.
- Anticipation of possible future developments.
- Flexibility / versatility works.
- Demolition of existing structures, extensions .
- Change of assignment, refurbishing of the existing .
- Work in occupied sites and / or work underpinning.
- Raising of buildings.
- Design adapted to the specific needs of the medical industry.
- Production line with regulations of the SSP ( Service public health) .
- Adapting rooms to disable reglementation.
- Pricing & cost estimations .
- Setting bid auctions, Tender analysis.
- Establishment and monitoring schedules.
- Quality Control, monitoring of the work progress .
- Organisation of the handover.
Sustainable Construction
Sustainable construction is the creation, restoration , renovation or rehabilitation of a building allowing it to best comply with ecology at each stage of the construction, and later its use (heating, consumption energy rejection of the various streams : water, waste) .
A green building seeks to integrate as respectfully as possible in an environment using the best untransformed, healthy, local resources , and fostering social ties. It aims to consume less energy for heating and hot water.
Its design allows it to consume the least possible energy booster, maximizing solar gain, phase shifts and a good sized ventilation
The overall cost of a project is taken into account over the cost at delivery. This economic approach includes not only traditional investment items such as the cost of design, control , construction, but also the costs of operating expenses of maintenance and deconstruction.
Priority issues to fulfill are the valuation of energies using natural resources to be close to passive buildings type and the use of materials with low embodied energy .
« Think global and act local »
Sustainable construction stands by a philosophy of action that can be put in a nutshell by the sentence ” Think globally and act locally .”
Indeed, the social impact of the construction must take into account the social and economic realities of a place and even cultural realities such as lifestyle, architectural identity and local traditions.
